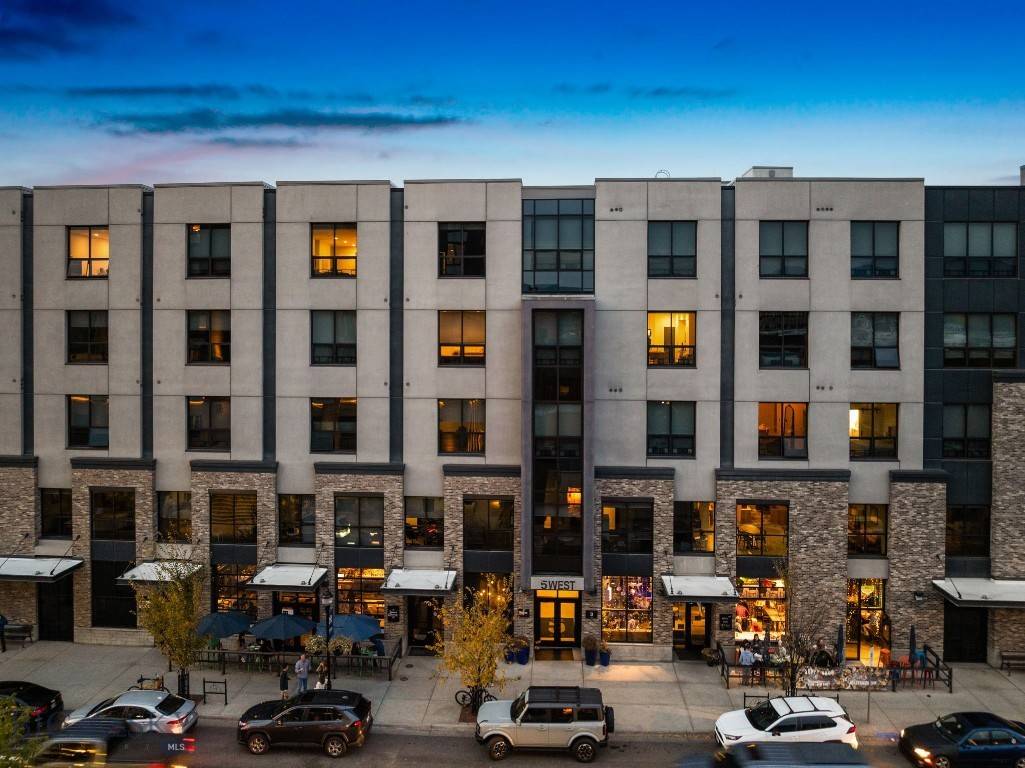5 W Mendenhall ST #414 Bozeman, MT 59715
1 Bed
1 Bath
660 SqFt
UPDATED:
Key Details
Property Type Condo
Sub Type Condominium
Listing Status Active
Purchase Type For Sale
Square Footage 660 sqft
Price per Sqft $800
Subdivision Hbp Residential Condo
MLS Listing ID 402786
Style Contemporary
Bedrooms 1
Three Quarter Bath 1
HOA Fees $1,164/qua
Abv Grd Liv Area 660
Year Built 2017
Annual Tax Amount $3,318
Tax Year 2024
Property Sub-Type Condominium
Property Description
With 660 square feet of thoughtfully designed living space, this fourth-floor unit features an open-concept layout, sleek modern finishes, and oversized windows that fill the interior with natural light. Enjoy southern exposure that creates a warm and inviting atmosphere throughout the day.
The contemporary kitchen is equipped with stainless steel appliances, quartz countertops, and ample cabinetry, seamlessly flowing into the living and dining areas for effortless everyday living or entertaining. The bedroom serves as a peaceful retreat, offering generous closet space and easy access to a stylish, well-appointed bathroom.
Additional highlights include in-unit laundry, secure building access, and a reserved parking space in the heated, private garage—an invaluable amenity in downtown Bozeman. Residents of 5 West enjoy a premier location just steps from some of the city's best restaurants, boutiques, coffee shops, and cultural attractions, with easy access to nearby parks and outdoor recreation.
Whether you're looking for a full-time home, weekend escape, or investment opportunity, this turn-key condo is a rare find in one of Montana's most sought-after urban settings. Schedule your private showing today and discover all that downtown Bozeman has to offer.
Location
State MT
County Gallatin
Area Bozeman City Limits
Direction West on Mendenhall Street. Building is directly across from The Armory Hotel. Parking available in front of the building and in the west parking lot.
Interior
Interior Features Window Treatments
Heating Forced Air, Natural Gas
Cooling Central Air
Flooring Hardwood, Tile
Fireplace No
Window Features Window Coverings
Appliance Dryer, Dishwasher, Disposal, Microwave, Range, Refrigerator, Washer
Exterior
Parking Features Other
Garage Spaces 1.0
Garage Description 1.0
Utilities Available Cable Available, Electricity Connected, Natural Gas Available, Sewer Available, Water Available
Amenities Available Sidewalks
Water Access Desc Public
View Southern Exposure
Building
Entry Level One
Sewer Public Sewer
Water Public
Architectural Style Contemporary
Level or Stories One
New Construction No
Others
HOA Fee Include Insurance,Maintenance Structure,Sewer,Snow Removal,Trash,Water
Tax ID RGH70373
Security Features Heat Detector,Smoke Detector(s),Security Lights
Acceptable Financing Cash, 3rd Party Financing
Listing Terms Cash, 3rd Party Financing
Special Listing Condition None
Virtual Tour https://media.listivo.com/videos/01973b0a-8315-71a9-911d-258424165b57?v=27





