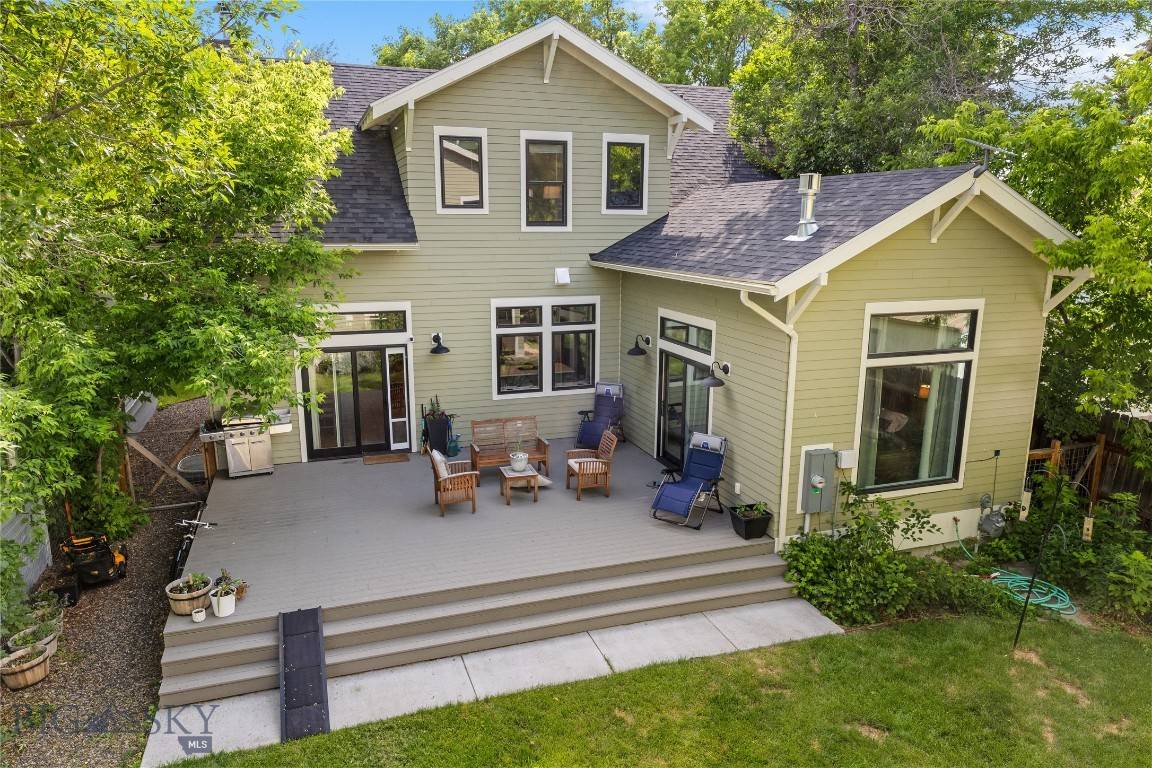425 S Yellowstone ST Livingston, MT 59047
5 Beds
4 Baths
3,710 SqFt
UPDATED:
Key Details
Property Type Single Family Home
Sub Type Single Family Residence
Listing Status Active
Purchase Type For Sale
Square Footage 3,710 sqft
Price per Sqft $415
Subdivision Livingston Original Plat
MLS Listing ID 403202
Style Craftsman
Bedrooms 5
Full Baths 3
Half Baths 1
Abv Grd Liv Area 2,775
Year Built 2020
Annual Tax Amount $9,463
Tax Year 2024
Lot Size 7,000 Sqft
Acres 0.1607
Property Sub-Type Single Family Residence
Property Description
On the second level you will find an additional four bedrooms and a designer bath. On the lower level there is a family room with a stone fireplace. There is a workout room complete with a built in sauna, laundry area and 3/4 bathroom. Step outside the patio doors onto the generous sized deck and a landscaped backyard retreat. Just off the back alley is a 2 car heated garage with additional parking space outside. Above the garage is a Home Office/Studio with a beautiful stone fireplace, and a 3/4 bath. Step out onto the balcony facing south, and admire the Lagoon in Sacajawea Park and further beyond to the Absaroka Mountains. Live in the beautiful western city of Livingston Montana, blocks from downtown. Live the dream in a modern home in the original part of the old west. Call today for a showing.
Location
State MT
County Park
Area Park County
Direction 425 South Yellowstone Street, Livingston. House is on the left just before Sacajawea Park
Rooms
Basement Bathroom, Egress Windows, Rec/ Family Area
Interior
Interior Features Fireplace, Walk- In Closet(s), Window Treatments, Main Level Primary
Heating Forced Air, Radiant Floor, Wood
Cooling Central Air, Ceiling Fan(s)
Flooring Hardwood, Partially Carpeted, Tile
Fireplaces Type Basement, Wood Burning
Fireplace Yes
Window Features Window Coverings
Appliance Built-In Oven, Cooktop, Double Oven, Dryer, Dishwasher, Disposal, Microwave, Refrigerator, Washer
Laundry In Basement
Exterior
Exterior Feature Sprinkler/ Irrigation, Landscaping
Parking Features Detached, Garage
Garage Spaces 2.0
Garage Description 2.0
Fence Partial
Utilities Available Electricity Connected, Sewer Available, Water Available
Amenities Available Sidewalks
View Y/N Yes
Water Access Desc Public
View Mountain(s)
Roof Type Asphalt
Street Surface Paved
Porch Balcony, Covered, Deck, Porch
Building
Lot Description Lawn, Landscaped, Sprinklers In Ground
Entry Level Two
Builder Name LTS Architecture
Sewer Public Sewer
Water Public
Architectural Style Craftsman
Level or Stories Two
Additional Building Guest House
New Construction No
Others
Pets Allowed Yes
Tax ID 0000015440
Ownership Full
Security Features Heat Detector,Smoke Detector(s),Security Lights
Acceptable Financing Cash, 3rd Party Financing
Listing Terms Cash, 3rd Party Financing
Special Listing Condition None
Pets Allowed Yes





