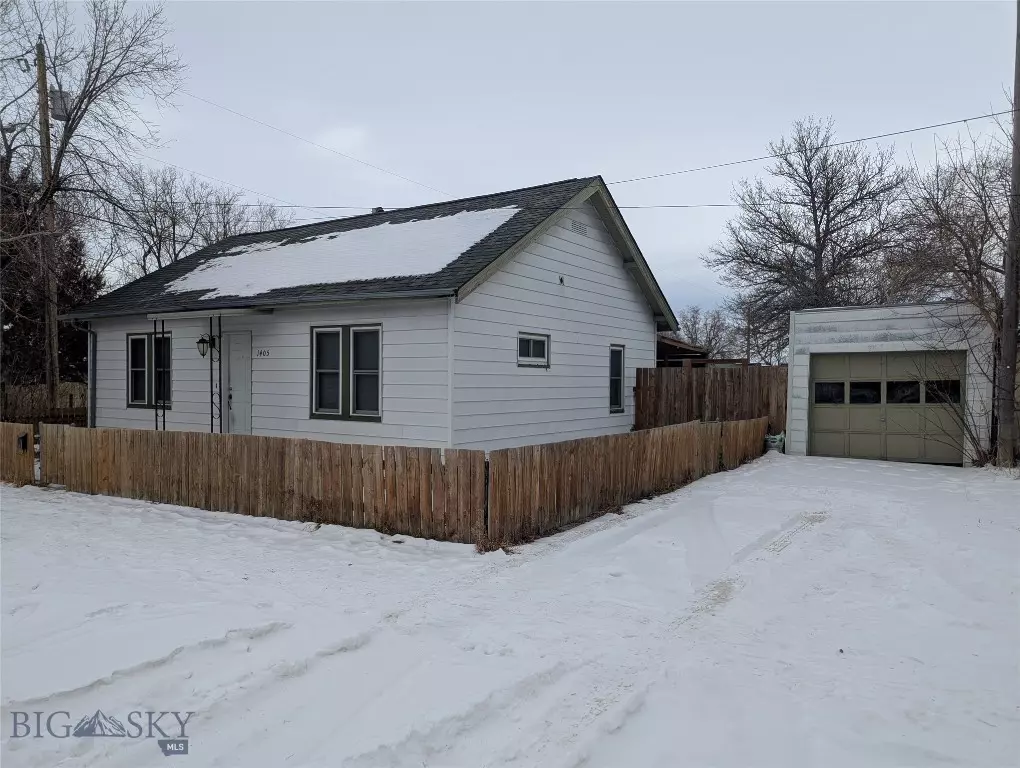$283,000
$280,000
1.1%For more information regarding the value of a property, please contact us for a free consultation.
1405 N Sanders ST Helena, MT 59601
2 Beds
1 Bath
825 SqFt
Key Details
Sold Price $283,000
Property Type Single Family Home
Sub Type Single Family Residence
Listing Status Sold
Purchase Type For Sale
Square Footage 825 sqft
Price per Sqft $343
Subdivision Northern Pacific Addition
MLS Listing ID 399196
Sold Date 03/07/25
Style Ranch
Bedrooms 2
Full Baths 1
Abv Grd Liv Area 825
Year Built 1912
Annual Tax Amount $2,261
Tax Year 2024
Lot Size 3,136 Sqft
Acres 0.072
Property Sub-Type Single Family Residence
Property Description
This cozy 2-bedroom, 1-bathroom home sits on a 0.072-acre corner lot in the heart of Helena. With 825 sq ft of living space, this 1912 charmer blends historic character with practical updates. Recent improvements include laminate flooring, fresh interior paint and blinds. The roof was replaced in 2016, and the water heater was upgraded in 2017. The home features a gas-forced air heating system, a covered back porch for outdoor relaxation, and a fenced yard perfect for privacy and pets. A detached 1-car garage offers additional storage and convenience. Situated in an established neighborhood with easy access to local amenities, this property is a great option for first-time buyers, downsizers, or investors.
Location
State MT
County Lewis And Clark
Area Other Counties/State
Direction From E Lyndale Ave, turn left on Boulder Ave, then left on N Sanders St. House will be 3 blocks up on your right.
Interior
Heating Forced Air, Natural Gas
Cooling None
Flooring Laminate
Fireplace No
Appliance Dryer, Range, Refrigerator, Washer
Exterior
Exterior Feature Concrete Driveway, Landscaping
Parking Features Detached, Garage
Garage Spaces 1.0
Garage Description 1.0
Fence Perimeter, Picket, Wood
Utilities Available Electricity Available, Natural Gas Available, Sewer Available, Water Available
Amenities Available Sidewalks
Waterfront Description None
Water Access Desc Public
View Rural
Roof Type Asphalt, Shingle
Street Surface Paved
Porch Covered, Deck, Porch
Building
Lot Description Lawn, Landscaped
Entry Level One
Sewer Public Sewer
Water Public
Architectural Style Ranch
Level or Stories One
New Construction No
Others
Pets Allowed Yes
Tax ID 0000002859
Ownership Full
Acceptable Financing Cash, 3rd Party Financing
Listing Terms Cash, 3rd Party Financing
Financing Conventional
Special Listing Condition Standard
Pets Allowed Yes
Read Less
Want to know what your home might be worth? Contact us for a FREE valuation!

Our team is ready to help you sell your home for the highest possible price ASAP
Bought with Non-Member Office

GET MORE INFORMATION





